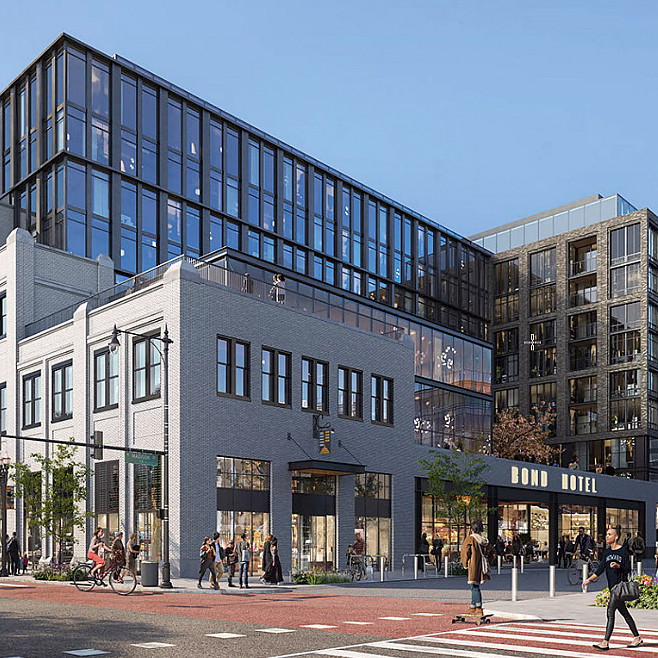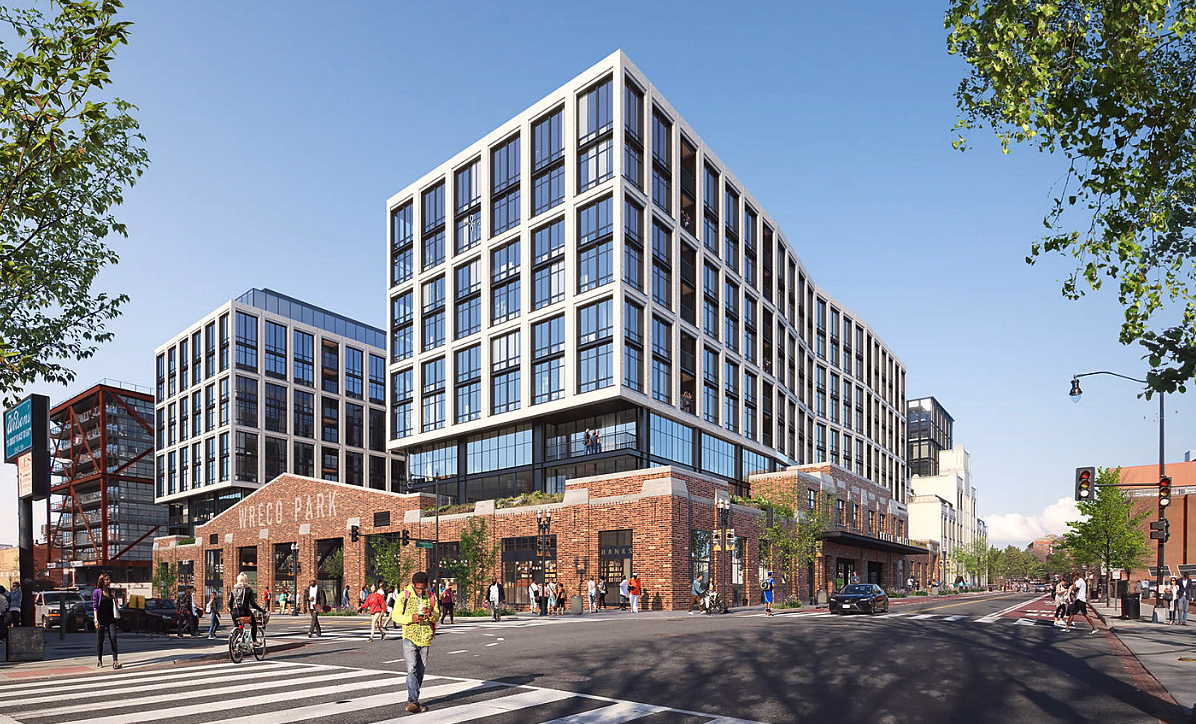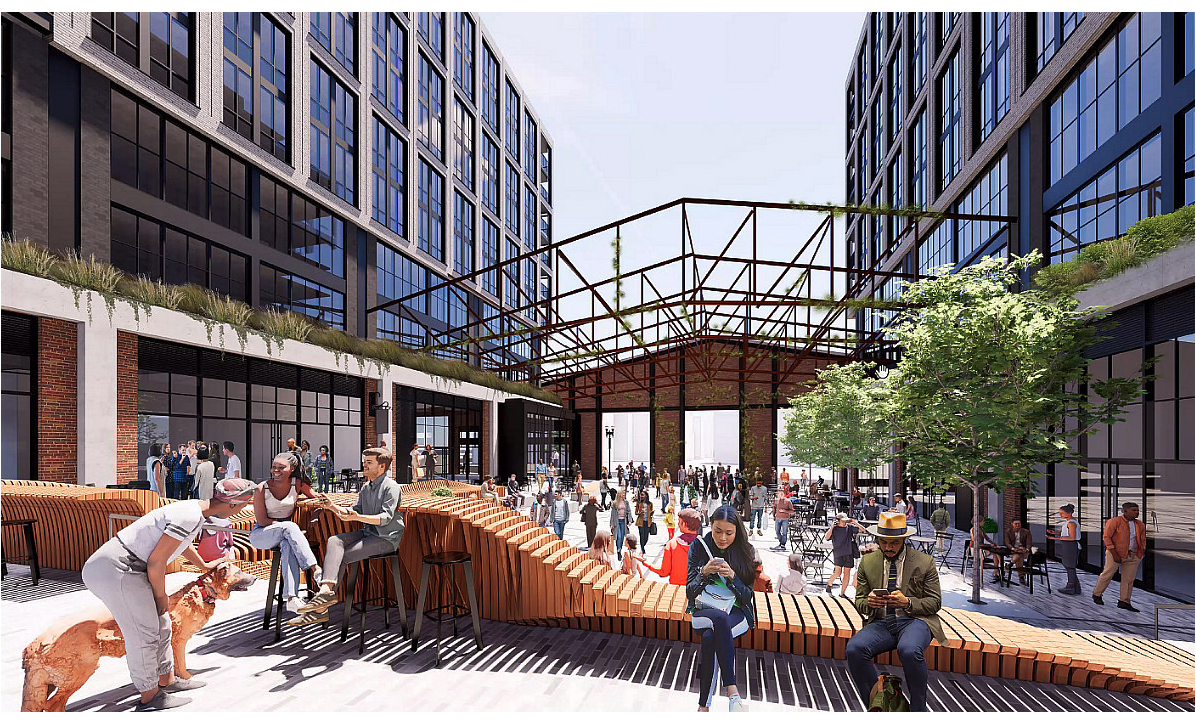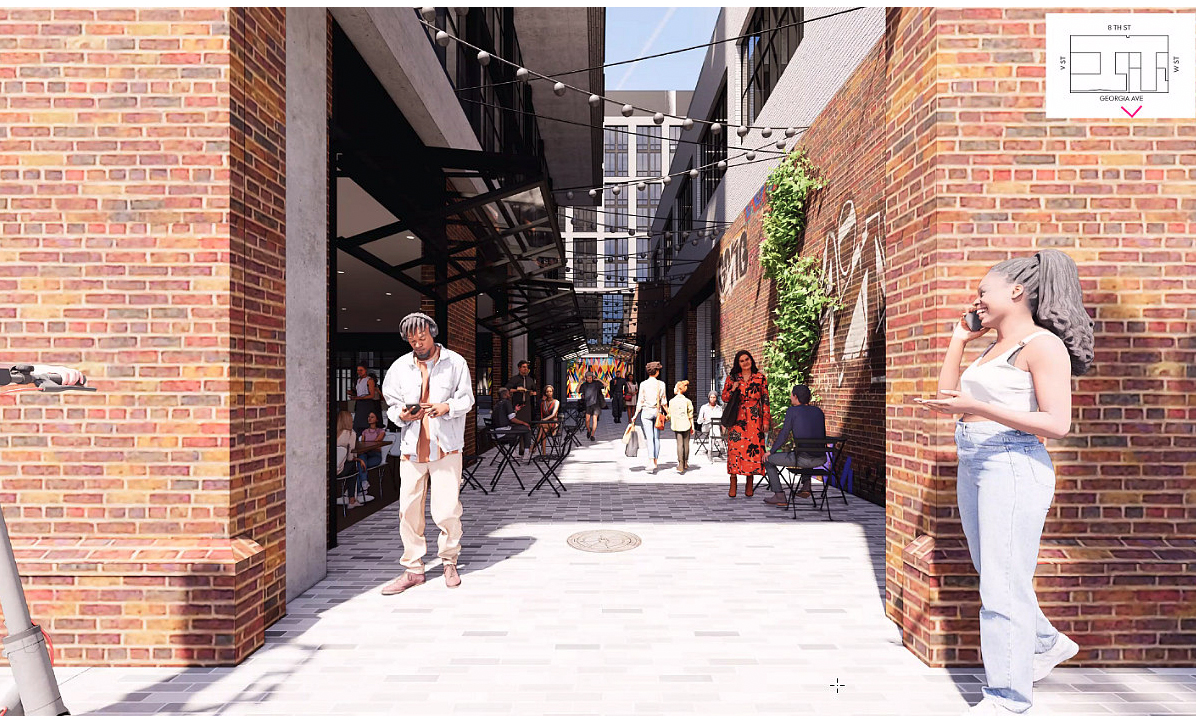
BOND BREAD
Howard University
01 /
A dynamic environment.

The Bond Bread Factory / WRECO Garage site is transforming into a 600,000-square-foot mixed-use destination that will anchor the community and serve as a bustling hub of Howard University activity. The vibrant development will include 472 residential units, 180 hotel rooms, 50,000 square feet of largely street-facing retail, and a nearly 20,000 square-foot public plaza in the heart of the booming Shaw neighborhood. The team envisions several outdoor uses throughout the project, from dining space and seasonal markets to film screenings and performance space.
02 /
A powerful foundation.

This multidimensional initiative is the handiwork of the Bond Partnership, which comprises Fivesquares Development, EDENS, and DC-based The Mentiki Group. The Bond Bread Factory was originally constructed in 1929, designed in the art deco style by Corry B. Comstock. The WRECO garage on the V Street corner was designed by the renowned Arthur Heaton and constructed the following year. Designed by STUDIOS Architecture, the reimagined space will incorporate several aspects of the existing buildings into the new project, including the trusses from the WRECO building and the original columns from the Bond Bread building.
03 /
A meaningful mission.

This striking new mixed-use space is aimed at achieving the long-held goal of the University and the DUKE Plan to knit the community together. Beyond its numerous attractive physical qualities, the project will offer mission-focused benefits to Howard stakeholders, including internships for students, a retail incubator for student ventures, and the use of spaces for Howard events.